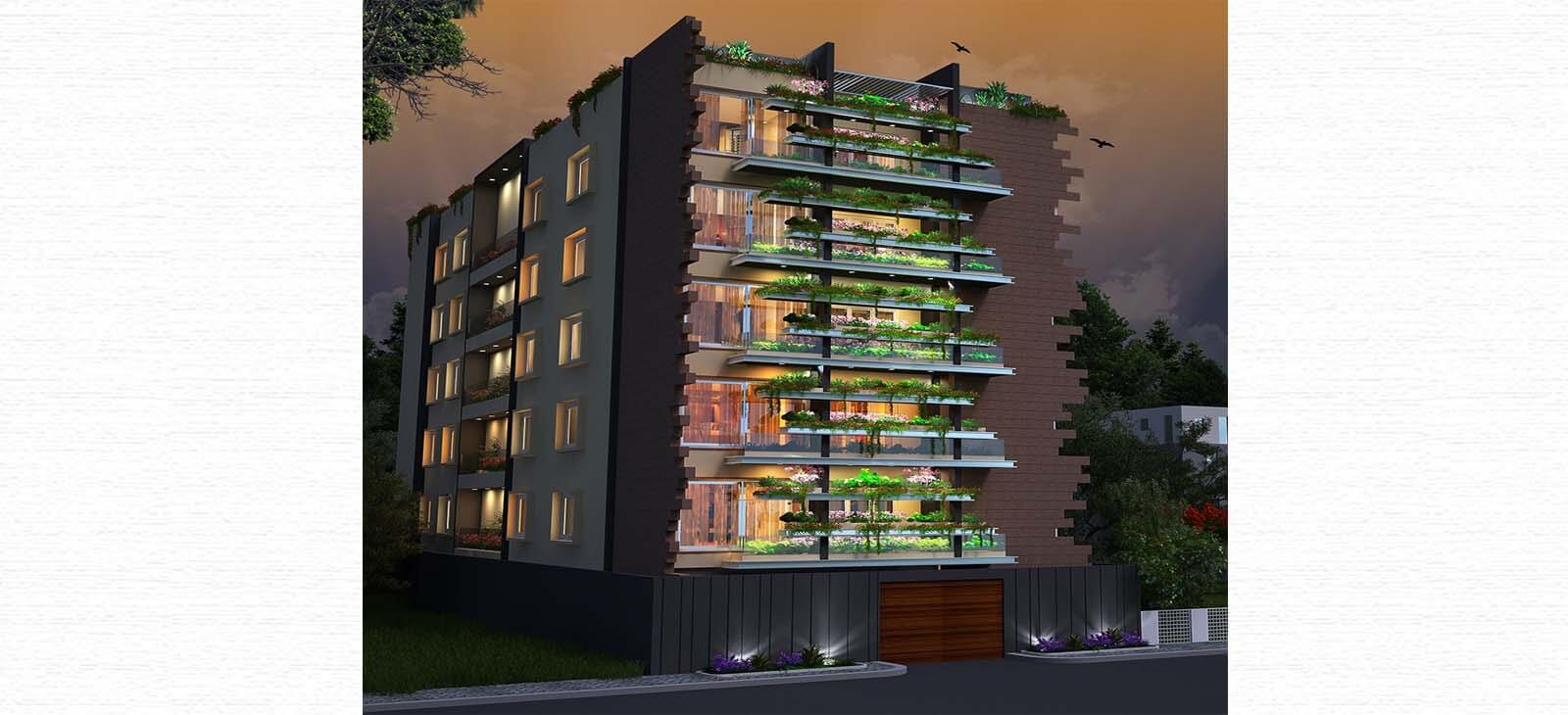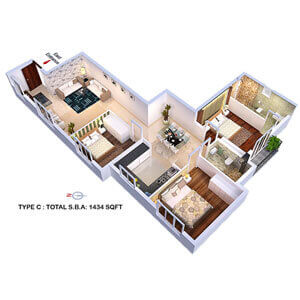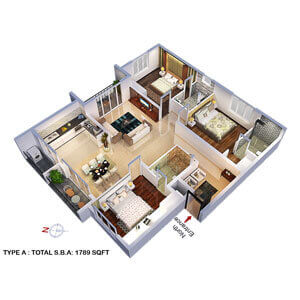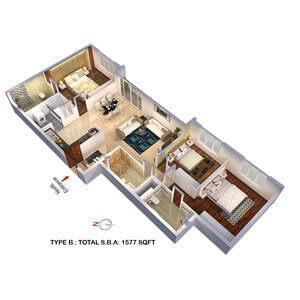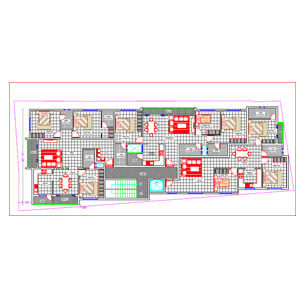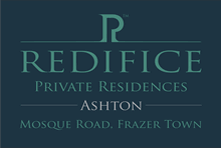
Every magnificent architectural structure is not only admired for its grandeur but also acclaimed for the minute details the builder ensured. We at Redifice have a keen eye for details and firm belief in optimising things at very fine levels. At Ashton every minuscule aspect has been inspected comprehensively to match your taste and desire. Ideally located at Mosque road (Pulikeshi Nagar) Ashton a G+5 modern architectural structure offering 14 luxurious 3 BHK apartments ranging from 1400 – 1800 Sq.Ft along with health Studio and kids Play arena. Price starting from 1.5Cr onwards.
Availability for Sale
First Floor – 3BHK 1571 Sq.ft
First Floor – 3BHK 1434 Sq.ft
Structure
- RCC framed structure with columns and beams.
- Walls of concrete solid blocks plastered on both sides.
- Metal railing for staircase.
Flooring
- Lobby areas, stair case and lift will be provided with Tecktonia digital concept tiles or Granite flooring.
- Living and dining area will be provided with Italian marble.
- Laminated Wooden flooring or vitrified tiles in all bedrooms.
- Antiskid ceramic tiles in toilets, kitchen & balconies.
Doors
- All doors are solid panelled doors.
- Main Door will be solid panelled with both sided teak veneer shutter with French polish.
- Bedroom Doors with laminate on both sides.
Windows
- First quality aluminium eco friendly sliding windows for Living, Dining, Bedroom, kitchen and all bathrooms.
Internal walls & external finishes
- All walls are lime-rendered.
- Water resistant paints on all external walls in cement paint finish.
- Plastic emulsion paint on all internal walls and roof.
Kitchen
- 2′ dado above the counter.
- 20 mm thick granite counters with polished edges.
- Provision for all appliances.
- Provision for water purifier.
- One bowl sink of Redifice or equivalent range.
Toilets
- First quality wall-tiles up to ceiling height.
- Imported EWC & wash basin of Redifice or equivalent range.
- CP fittings of Redifice or equivalent range.
- Exhaust fans will be fitted in all toilets.
- Water heaters will be provided in every bath room.
- False ceiling with ambient lighting.
Water
- Concealed water connection.
- Rain water harvesting will be implemented.
Borewell
- Bore well with pump, electrical and required pumping.
Electricals
- Elegant modular electrical switches of Redifice, MK or equivalent make.
- Concealed copper wiring.
- A/C points provision in living, dining and all bedrooms.
Power
- 3 KVA per flat.
Water supply
- Overhead & underground water tank with Electric Pump and pressure pump.
Lifts
- One fully automatic elevator of 13 passengers capacity.
- Otis, ThyssenKrupp or Schindler brand.
Back-up power
- 100% generator backup will be provided for all lighting, lift & common areas.
- Cummins or Kirloskar generator.
Security Systems
- Internet & telephone point will be provided in all floors.
- Video Door Phone system will be provided connecting each flat to the Security Room.
- Security Cameras on the periphery.
- Finger print sensor lock for all main doors.
Fire Fighting Equipments
- Handheld fire extinguishers.

